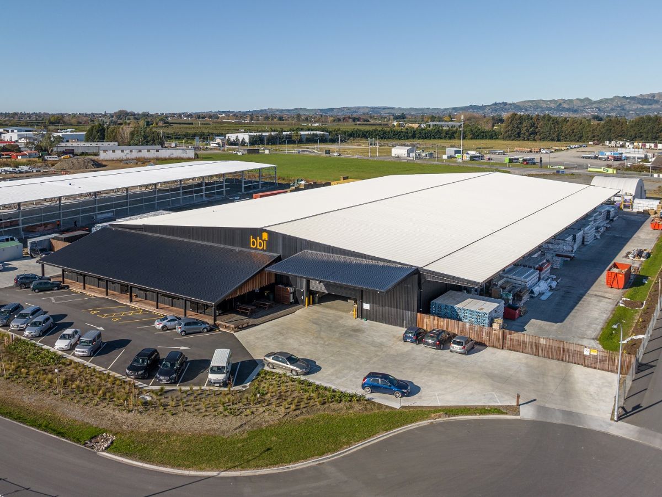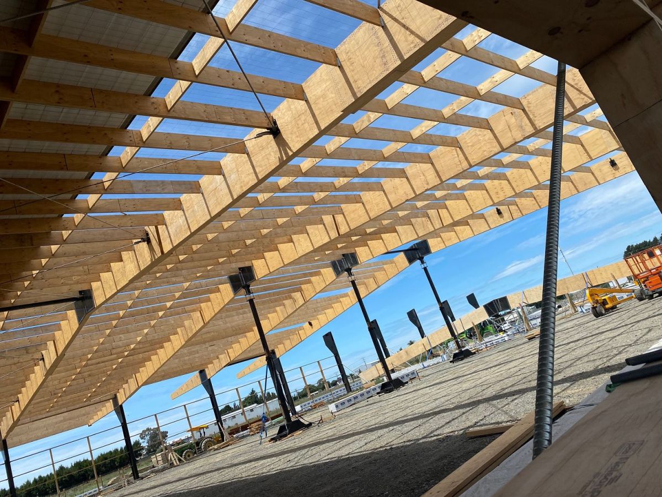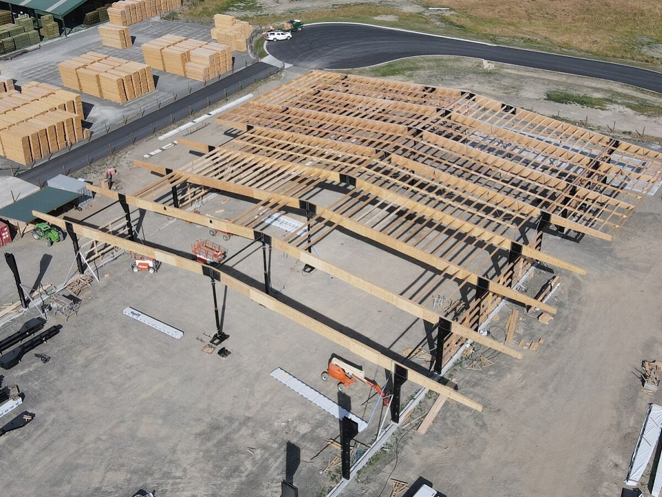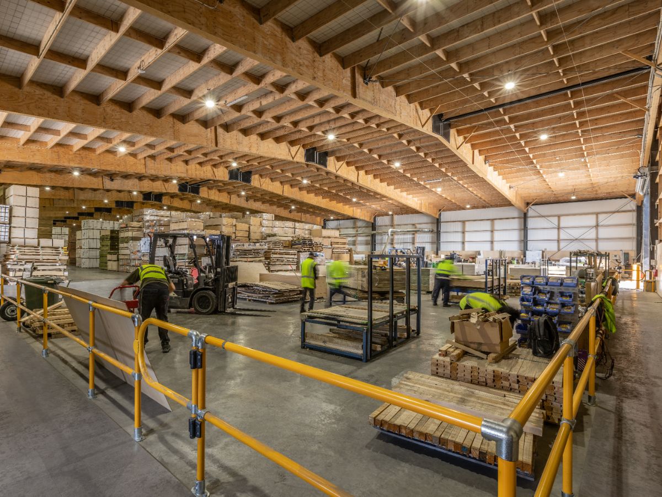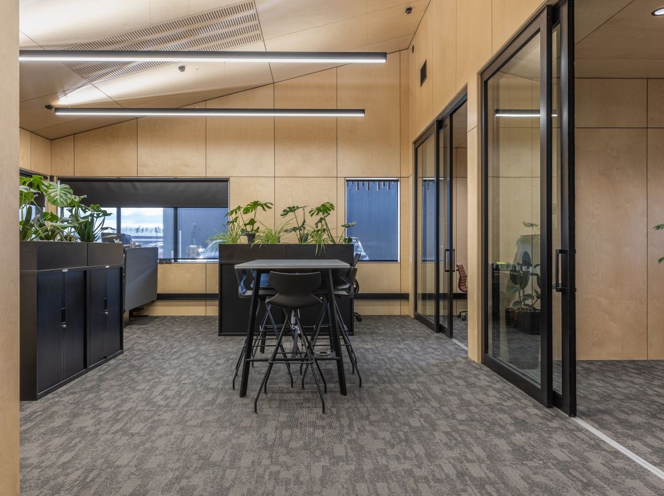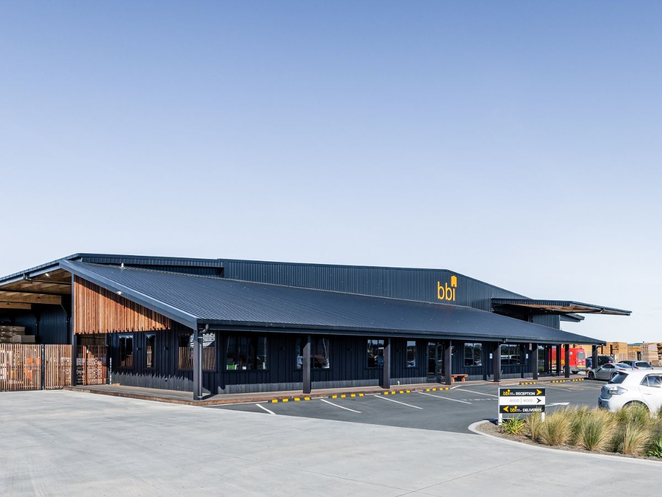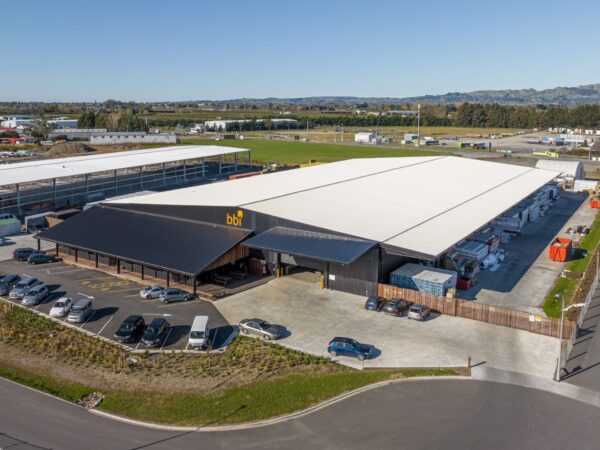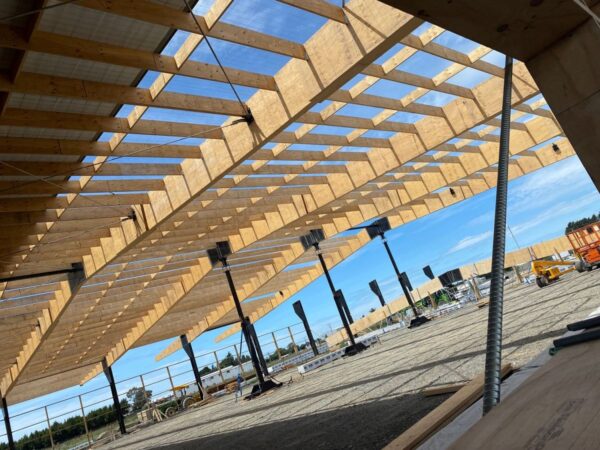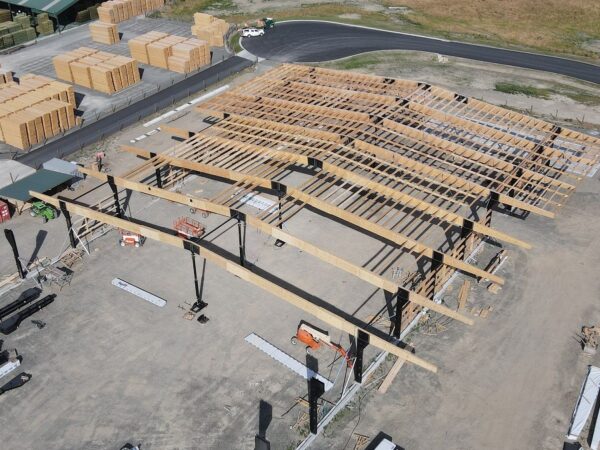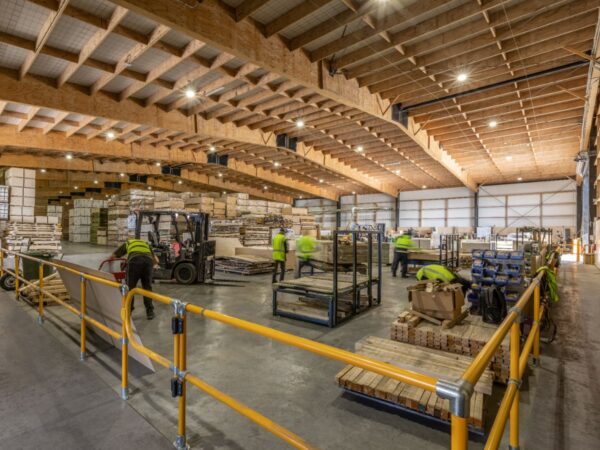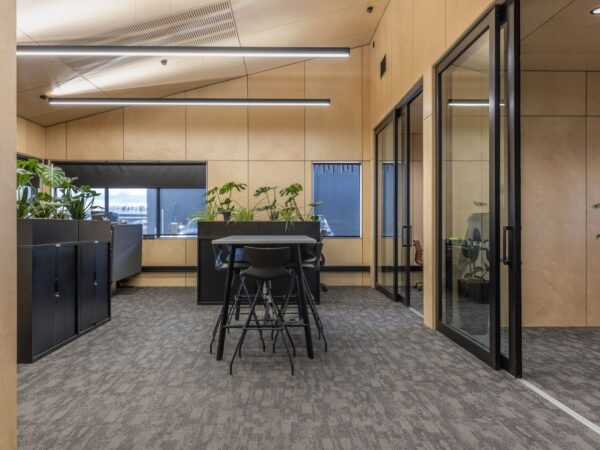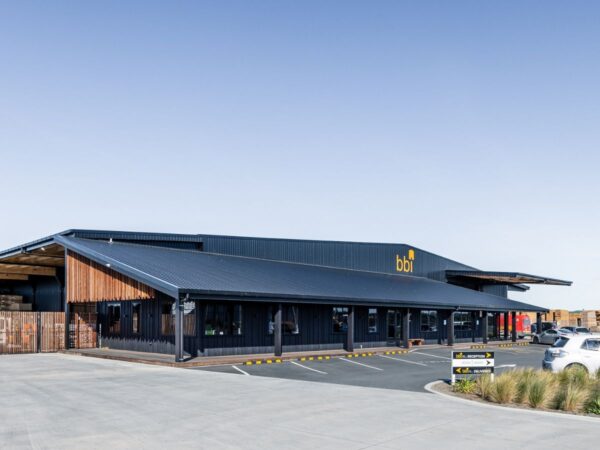BBI Warehouse a Showcase for TimberSpan
Project size
4500sqm Warehouse with canopies along both sides
45m Clearspan
6480sqm Undercover storage area
12 x 8.33m wide bays (100m long)
7.0m wide and 8.0m wide canopies on south and north sides respectively
8.0m Gable end canopies
Project Team
Carroll Construction
Tumu Property
Strata Group
Potius Building Systems
SCL Civil
Isaacs Plumbing & Electrical
Status
Completed 2023
About the Project
The TUMU Property team were a project management partner for BBI Wood Products during the construction of their recently completed head office, warehouse and distribution centre located in Irongate, Hastings.
The 45m clear span warehouse is a first for mass timber in New Zealand and is a showcase for what can be achieved with sustainable Laminated Veneer Lumber (LVL) and mass timber engineering.
The building, comprising a 4,500sqm clear span warehouse is surrounded by canopies making up a total 6,500sqm covered area and includes a 300sqm architecturally designed office.
It was also an opportunity for BBI to showcase a range of their products. The office interior is lined with BBI’s Blondeline Birch Plywood with a negative detail. The exterior cladding and feature walls consist of Textured PlyClad board and batten, and extensive Kwila decking and Kwila slat shade screens finish the exterior with a contemporary design.
The project also included the construction of a 7,000sqm concrete yard and asphalt car park and utilised low impact design such as vegetated swales and raingardens to treat and dispose of onsite stormwater.
