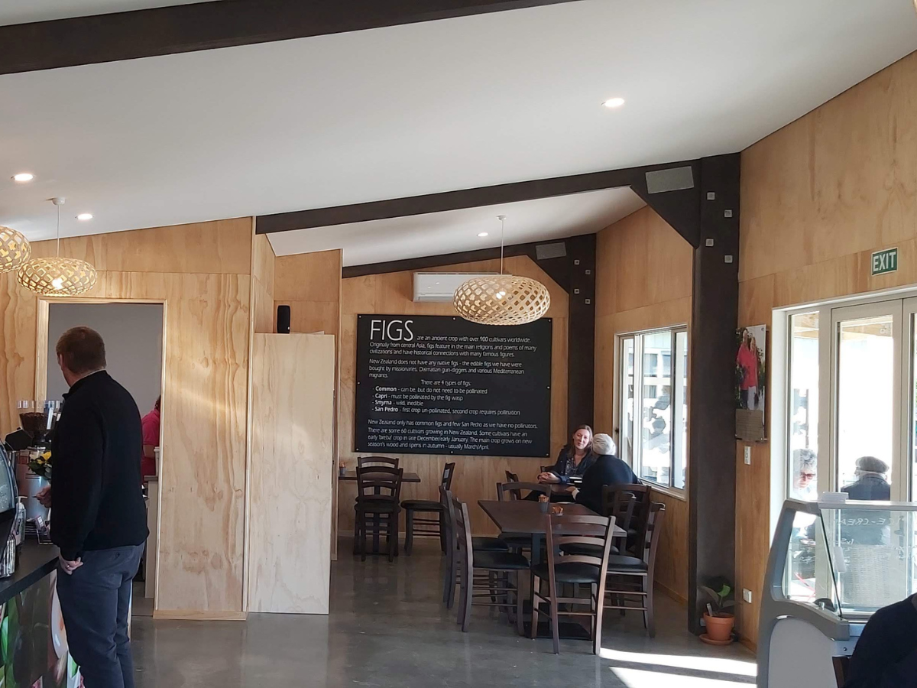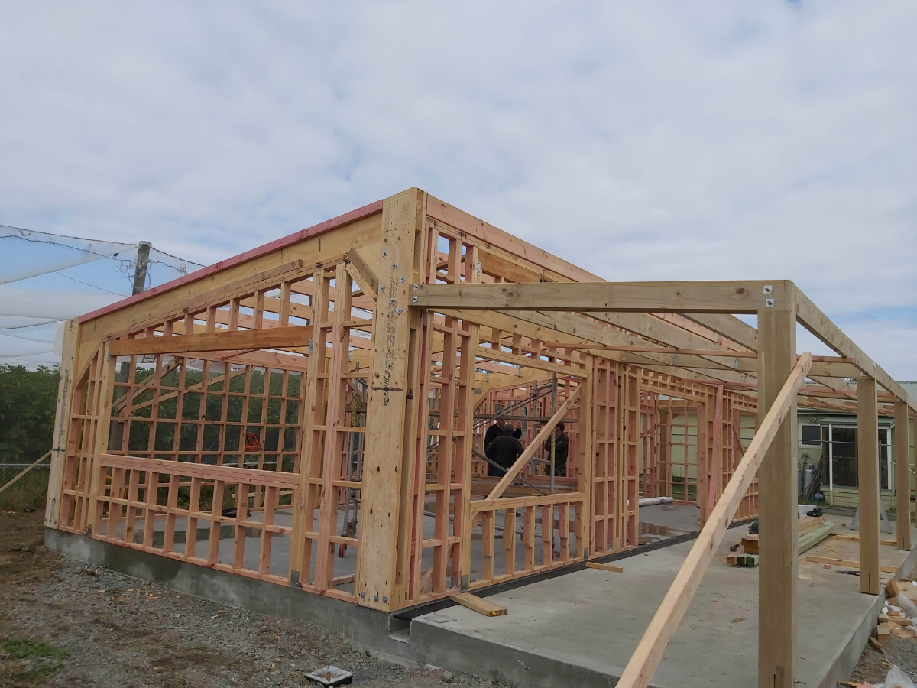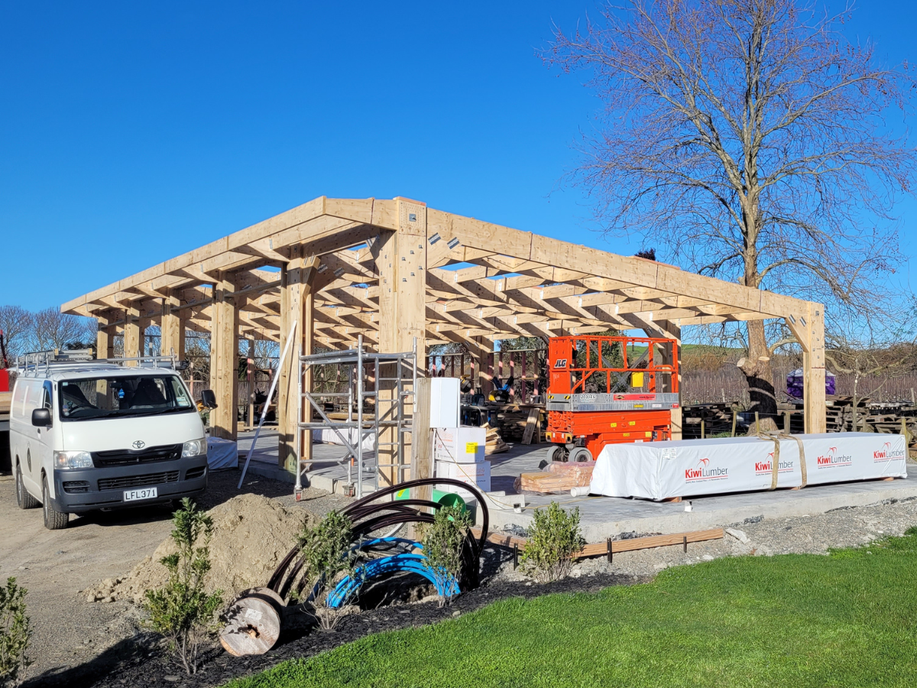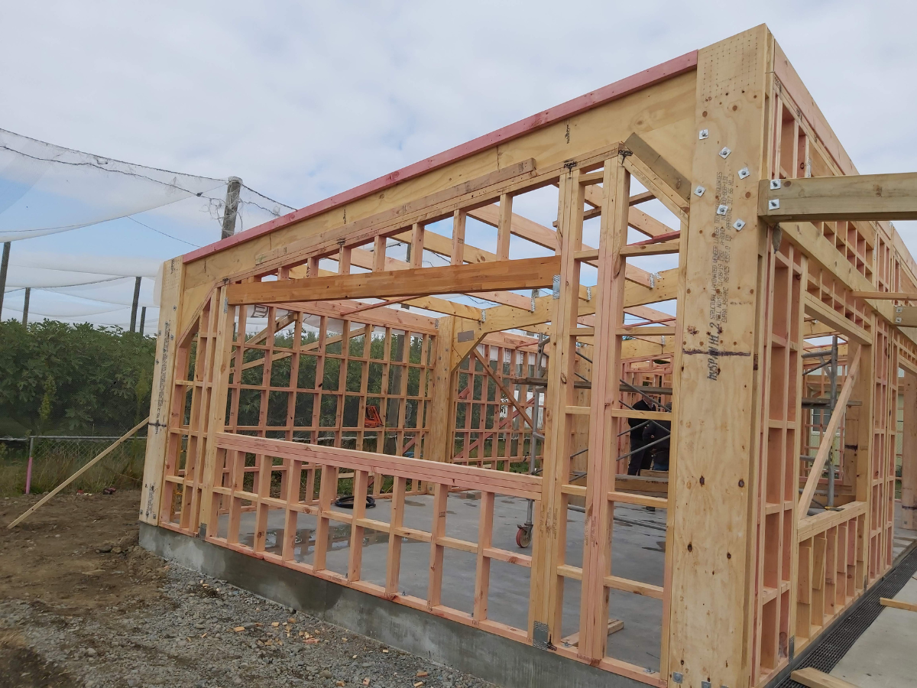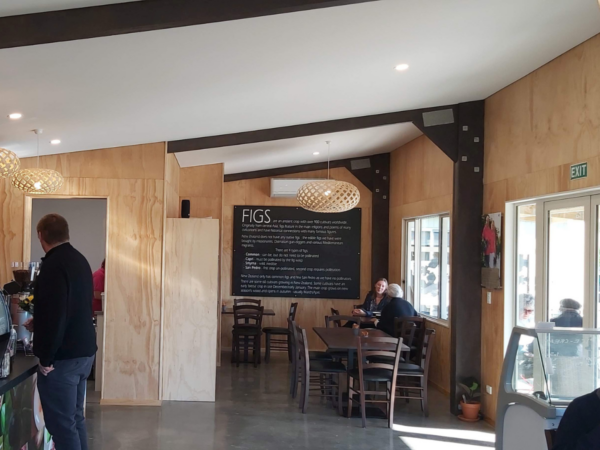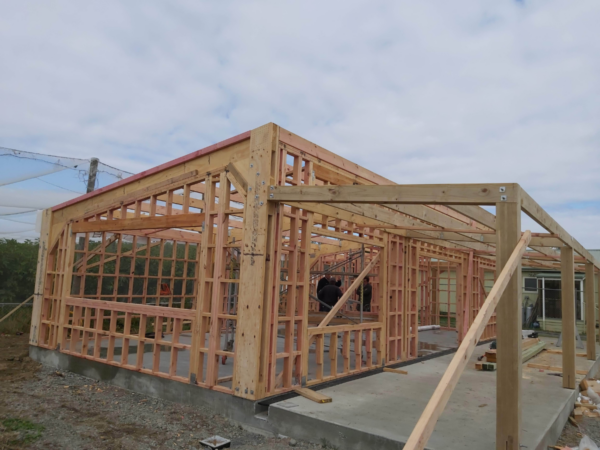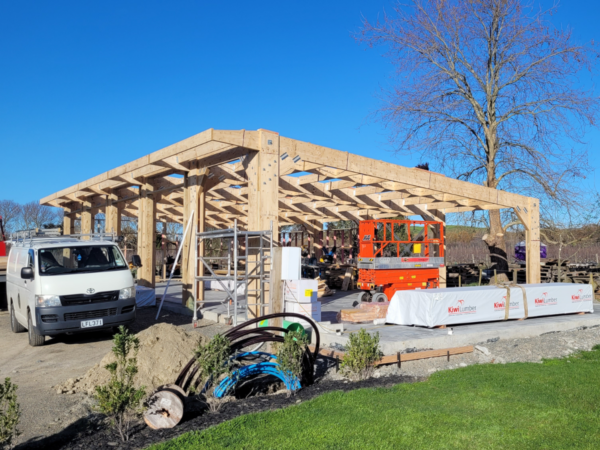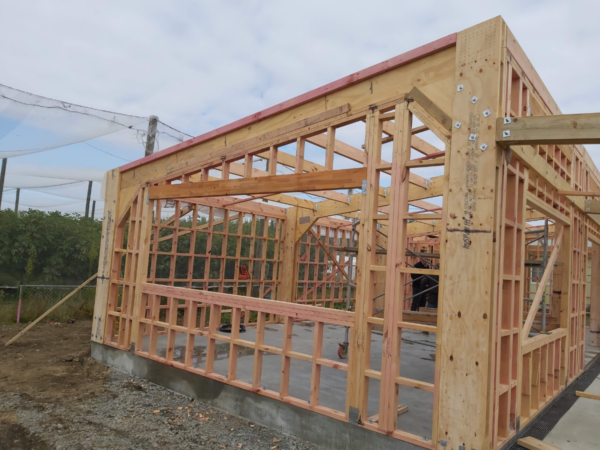About the Project
Te Mata Figs approached TimberSpan with a vision for their new purpose-built café and shop. Initially considering a pole shed, they also wanted a building that could be repurposed into a small dwelling upon retirement. However, due to poor ground conditions, a pole shed was not feasible. Instead, TimberSpan recommended a small portal building as the perfect solution.
The result is an architectural structure with exposed portal legs and rafters, gib ceiling and ply-lined walls making the cafe a standout structure. The design not only captivates visitors but also garners regular compliments and inquiries about similar buildings. Enhancing the café’s appeal further is a 3.0m wide veranda, providing ample outdoor dining space and creating a seamless connection with the natural surroundings.
