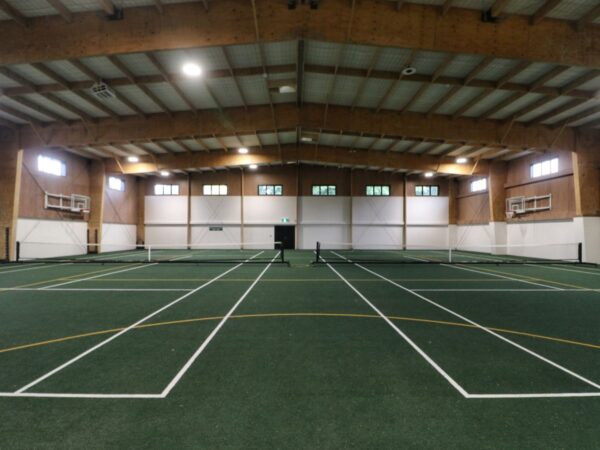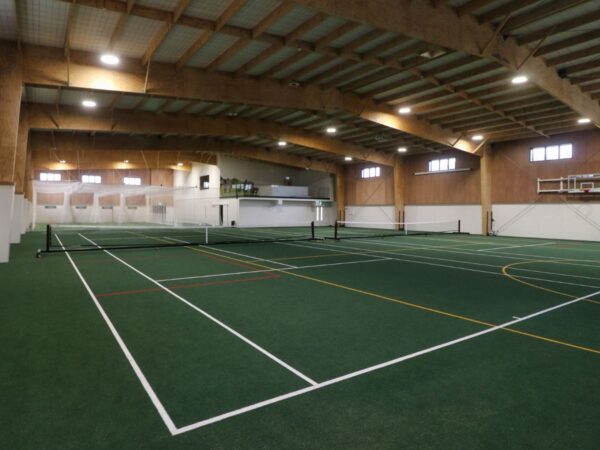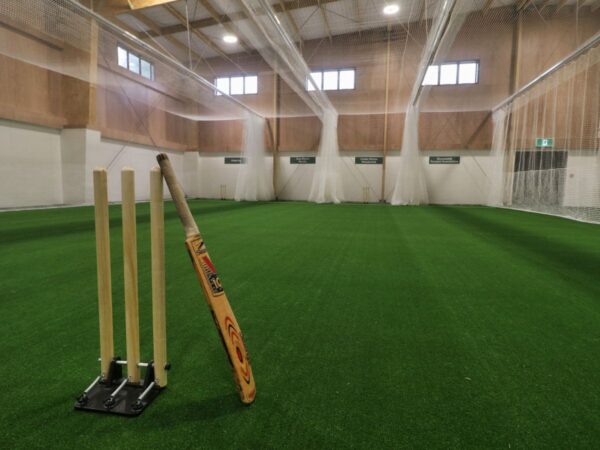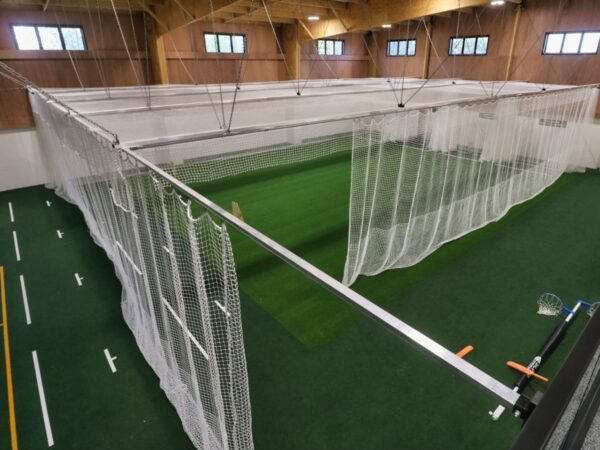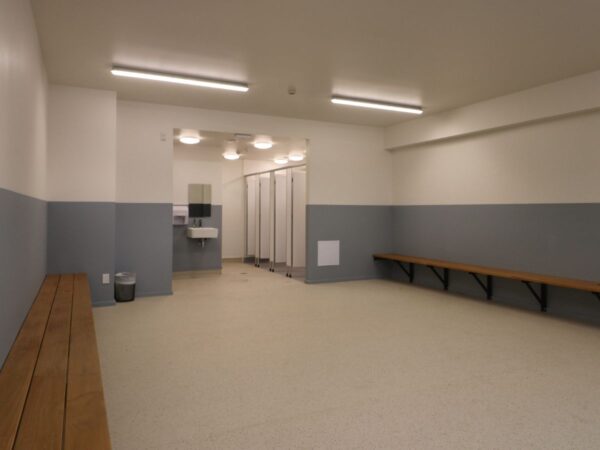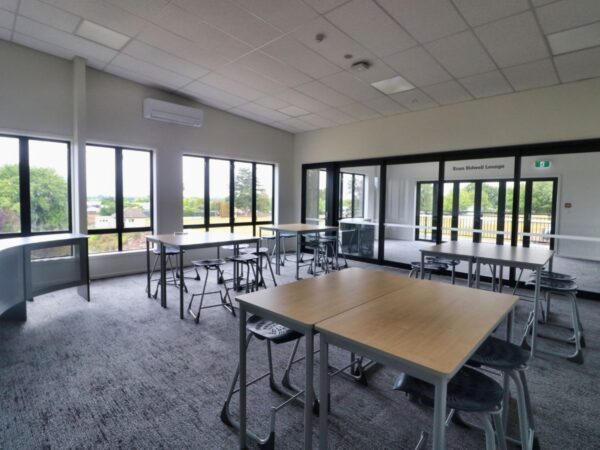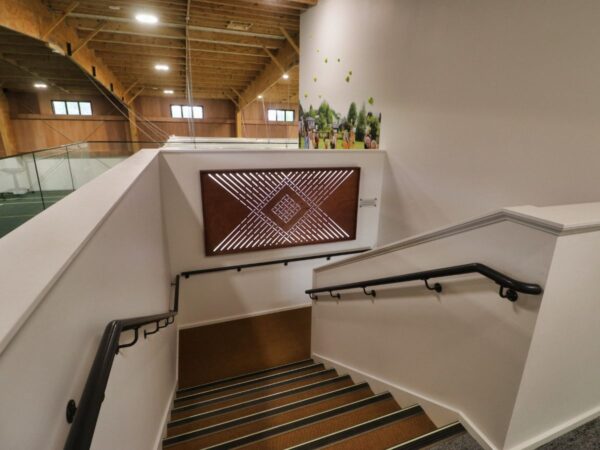About the Project
When it came time for Hereworth School in Havelock North to enhance their sports facilities, they chose TimberSpan product for a sustainable structural solution. Adam Hay (Business Development Manager) worked with the school during the initial project feasibility stage, progressing through to concept design, as they integrated TimberSpan LVL componentry into the design of their innovative multi-sports facility.
Featuring a stunning 30.0m span with epoxied rod rafter splices and sleek slotted steel plates at the apex, this 1500m2 building is not just functional and aesthetic. With a midfloor that includes two classrooms and a viewing deck, plus changing and storage rooms below, this facility is set to host a myriad sports year-round—tennis, hockey, cricket, netball, and basketball, just to name a few.







