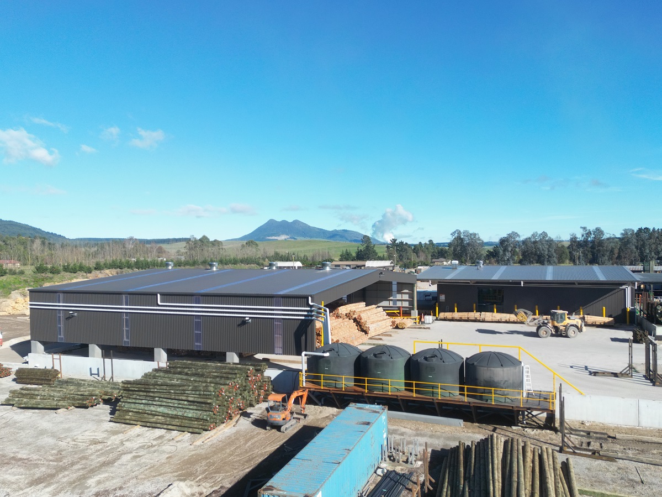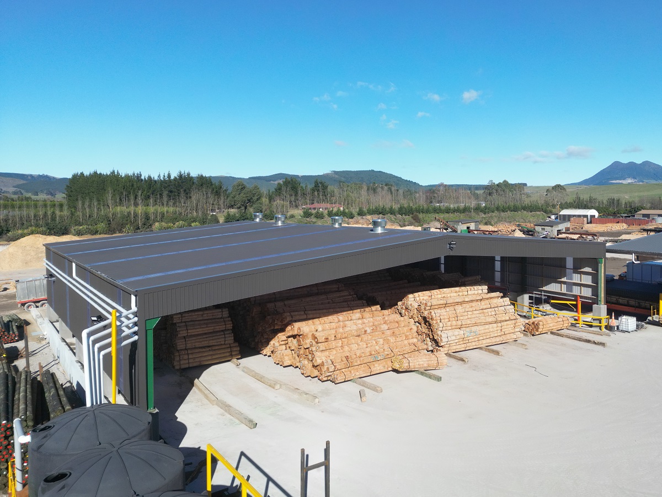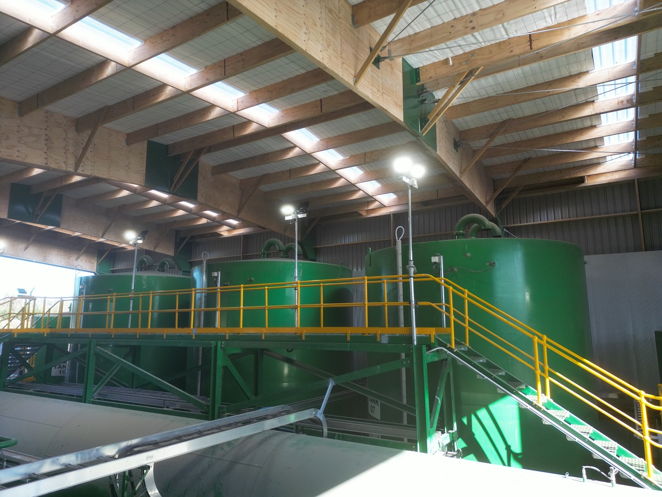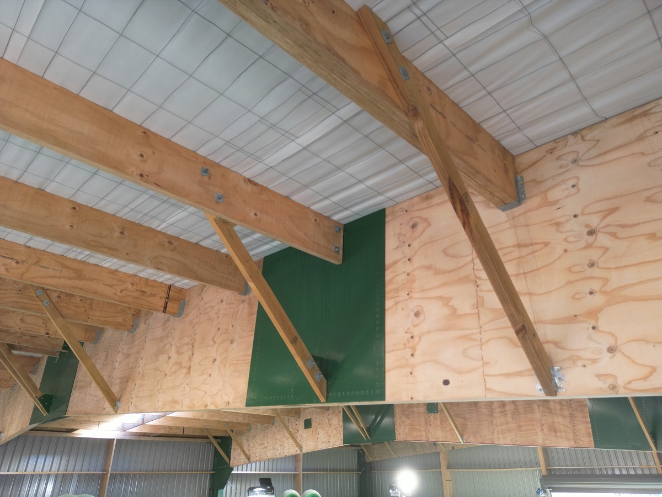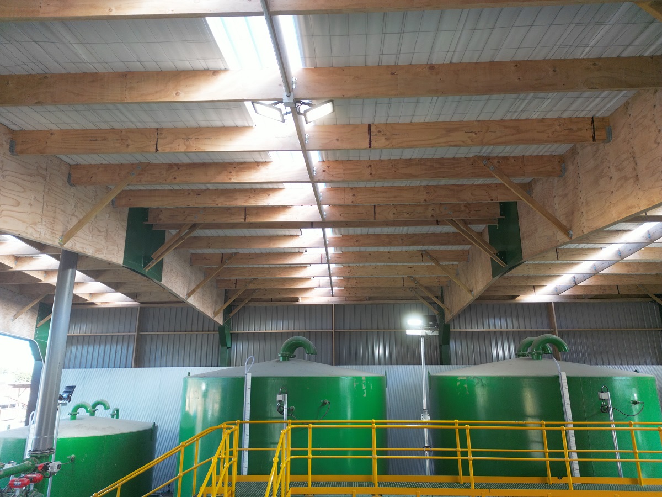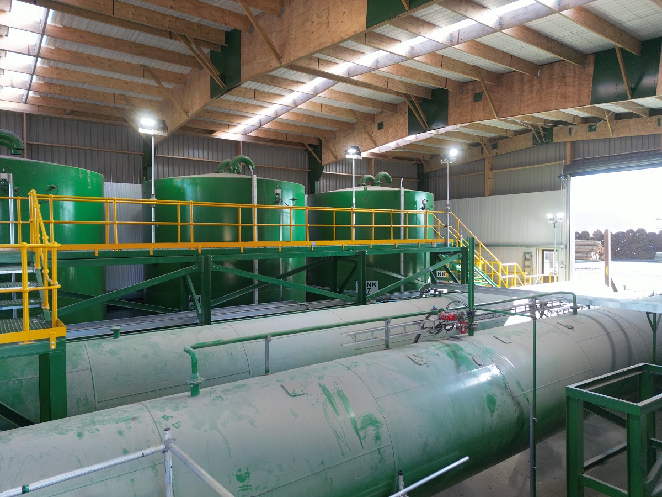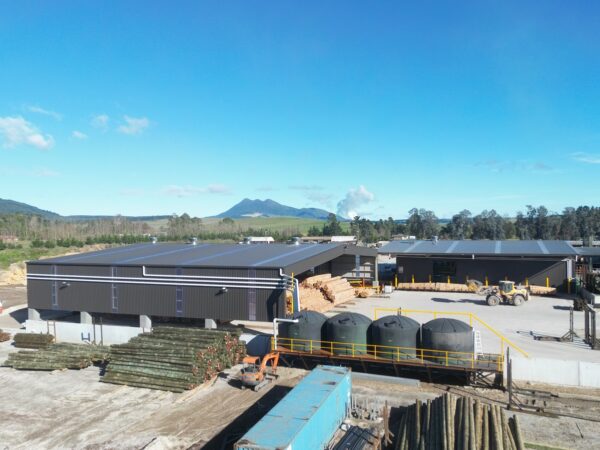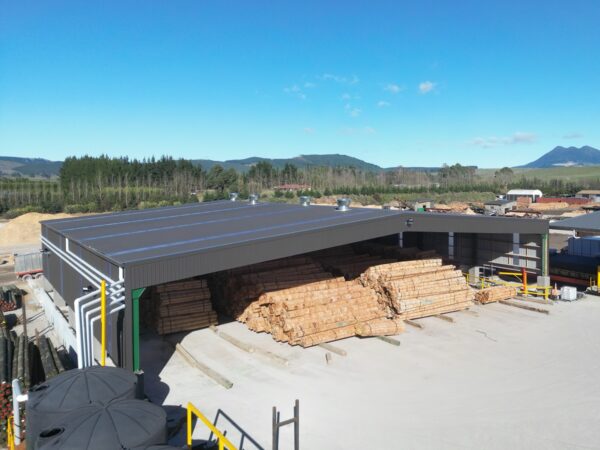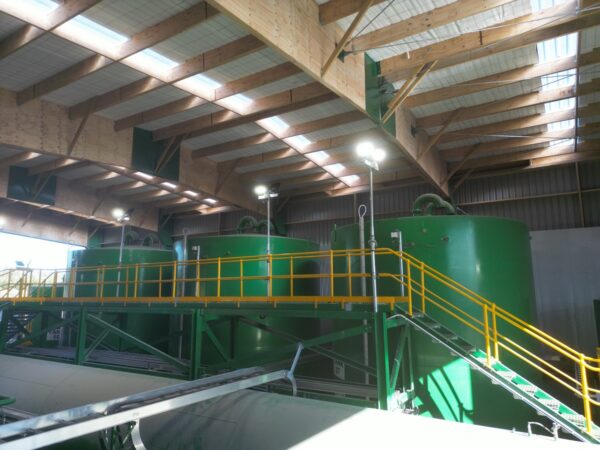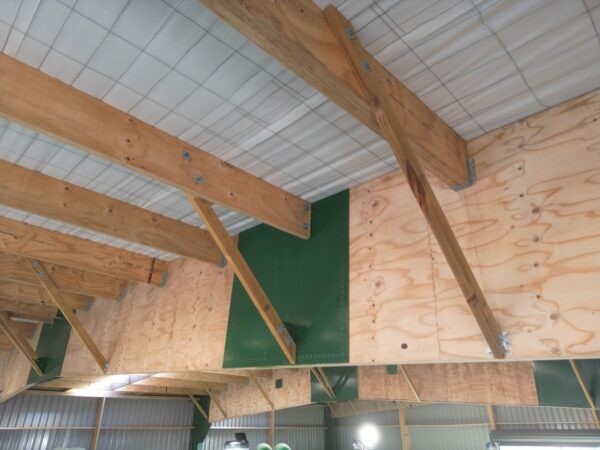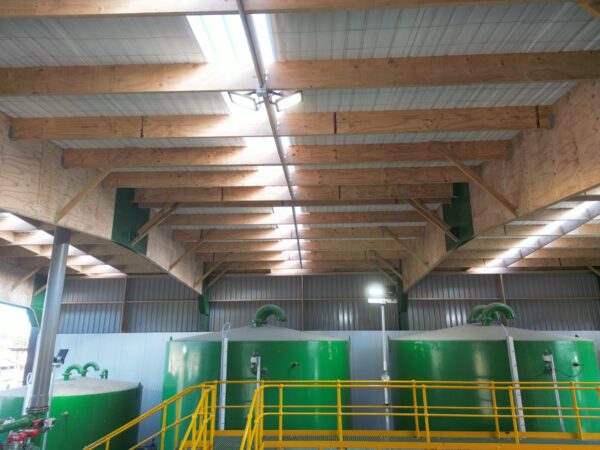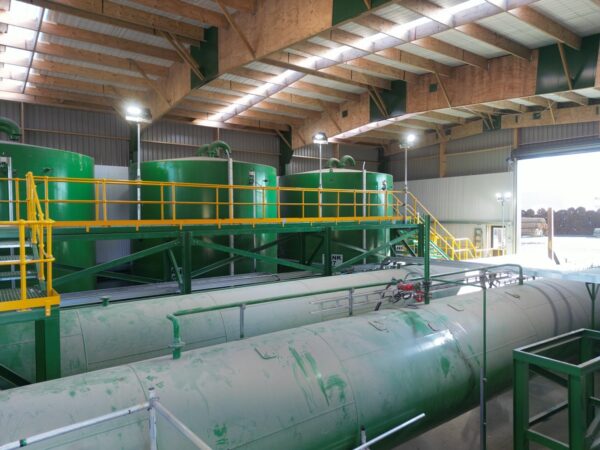Two TimberSpan buildings to complement one another
About the Project
PermaPine Roundwood Specialists approached TimberSpan intending to construct two timber structures for warehousing and their new treatment facility at Broadlands, Taupo.
The team settled on a hybrid solution that included steel legs, with LVL rafters, purlins and wall girts.
Building 1 has a 20.0m span with an offset gable to allow the internal clearance height for the treatment tanks. As part of the design, the cantilevered canopy was built to allow for temporary storage.
Building 2 houses product that has has been steam dried, before heading for the treatment tubes.
